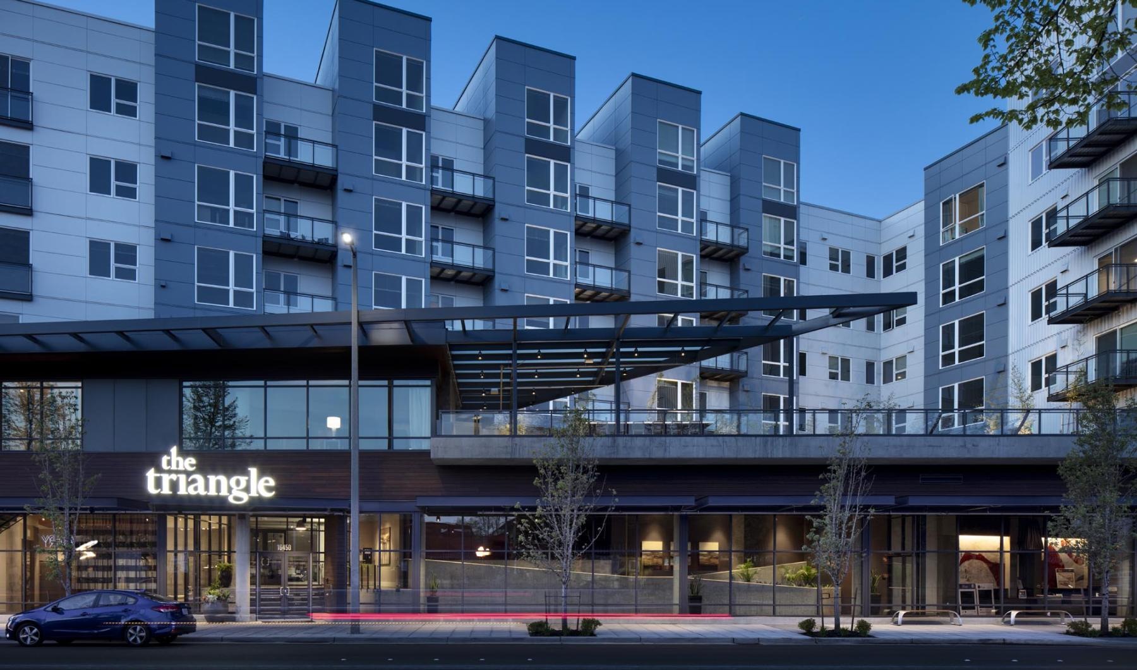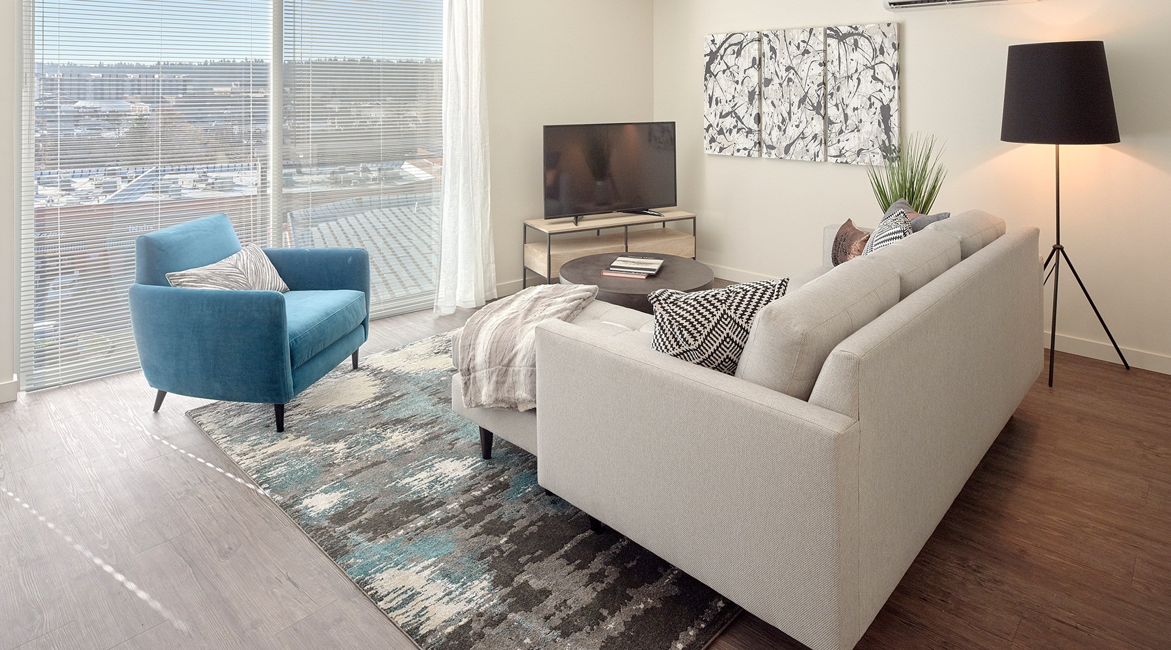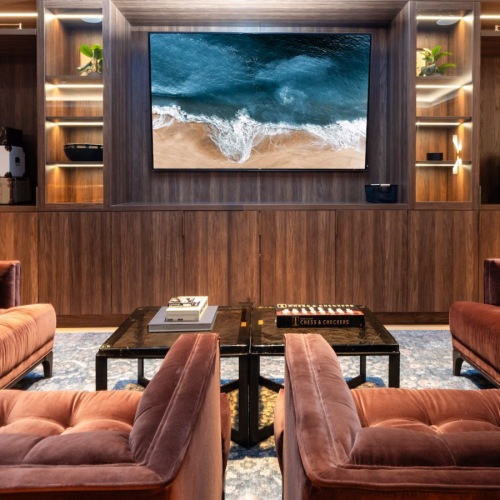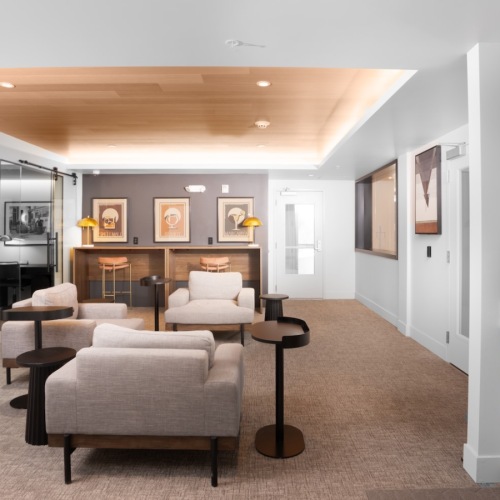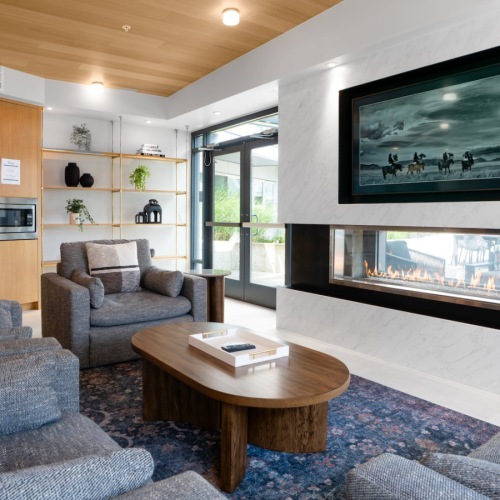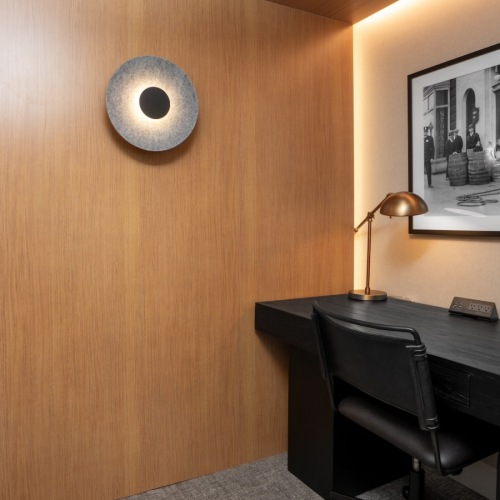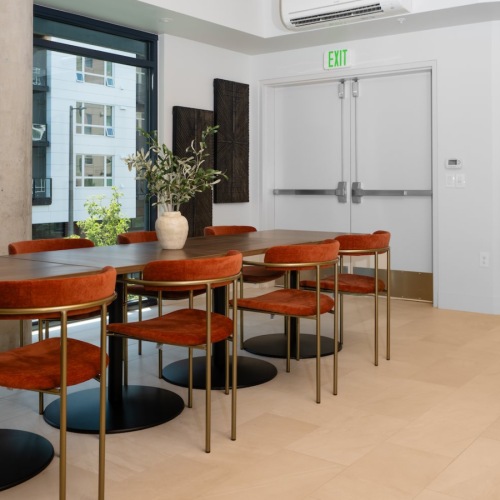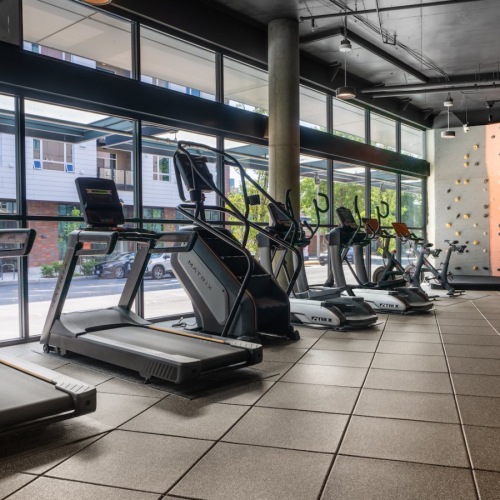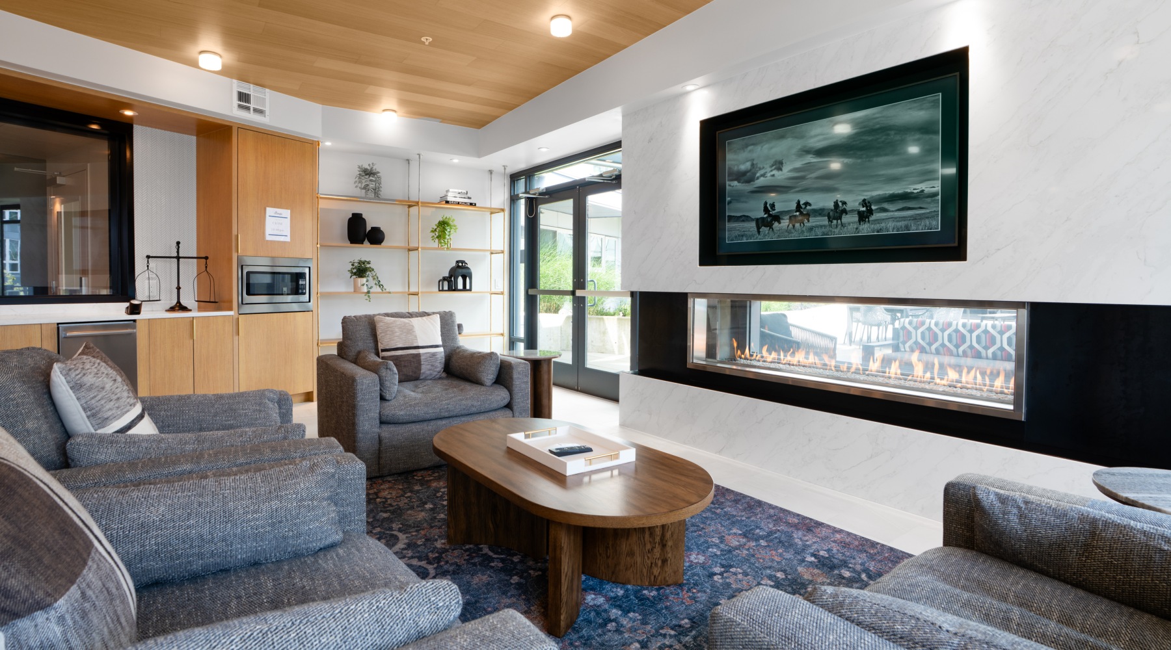Luxury Apartments in Downtown Redmond WA
Welcome to The Triangle Apartments in Redmond, Washington, a boutique-style community with modern design and upscale amenities just minutes from Seattle. Our spacious one and two bedroom floor plans feature open layouts with sleek interiors and luxury finishes, including quartz countertops, stainless steel appliances, and full-size washers and dryers.
From Peloton bikes in our state-of-the-art fitness center to co-working spaces and a rock climbing wall, we offer best-in-class amenities to complement your lifestyle. Located in walkable downtown Redmond, you’ll be close to Microsoft, Redmond Town Center, the future Downtown Redmond Link light rail, and local trails. With nearby transit, top employers, and vibrant local dining, our apartments in Downtown Redmond offer a connected, commuter-friendly lifestyle.
Have a question or ready to tour? Contact us—we’d love to help you find your next home at The Triangle.
